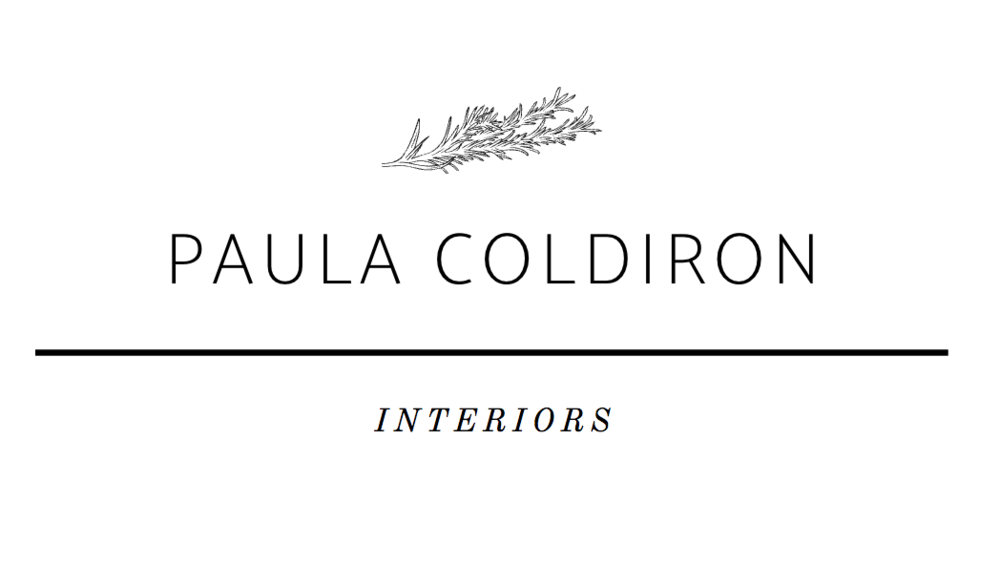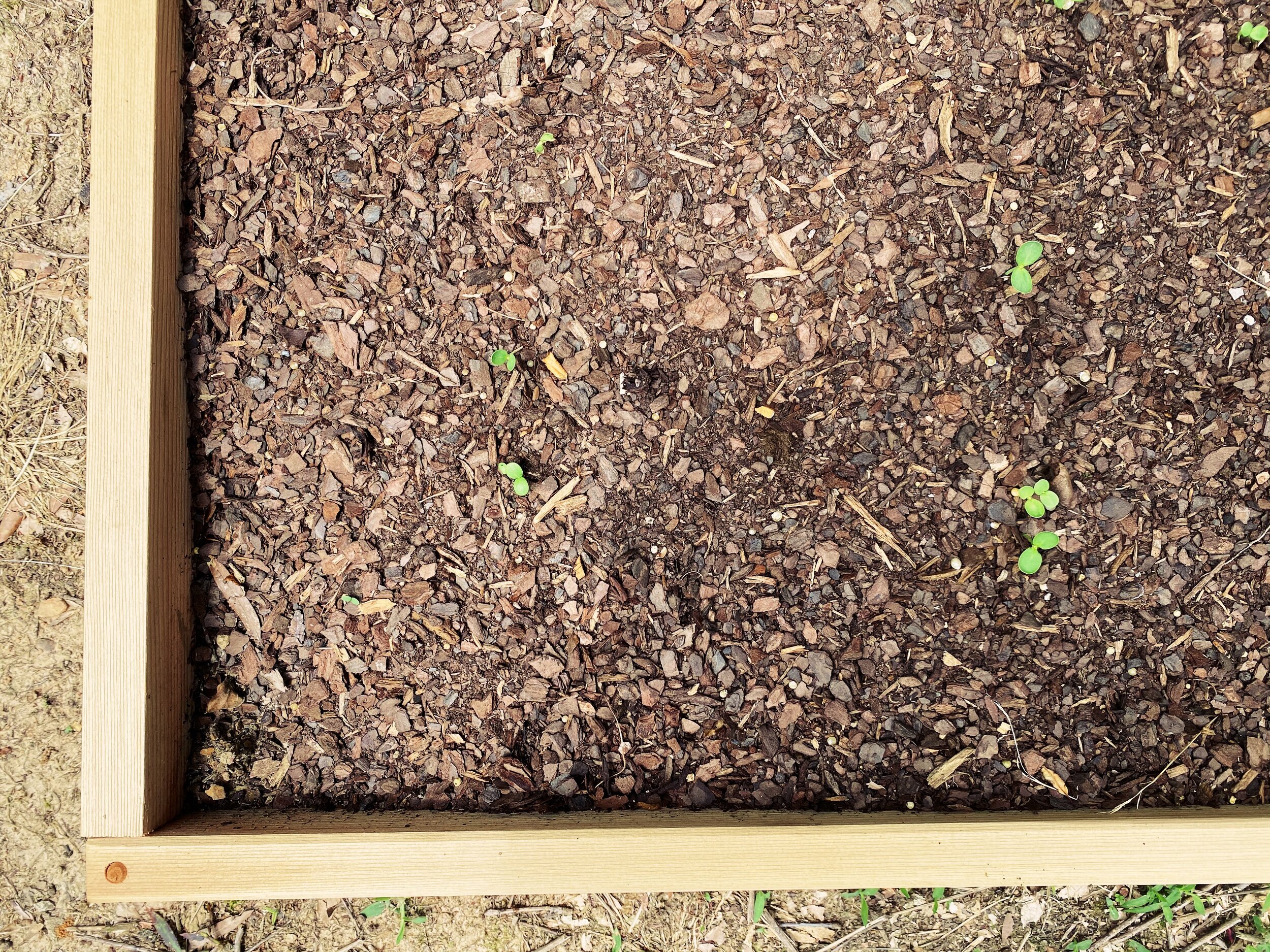This past year we have gone through some big changes in this house, but these last couple of months during our quarantine we tackled our yard in a big way. We started with just the typical moving and trimming, but then it shifted into something else. Not just a check off our box, but a family project that turned into a time of bonding. We realized that we have it better than many. We are able to go outside and still do all our work from home. I did a whole video tour on my instagram that goes into more depth, but overall we realized that before we were told to stay home and safe, we all sort of got used to doing our own things. With work, school & all the activities in between we simply were on auto pilot. We may have been on plane that was going faster than we liked. This project got us talking, laughing & reconnecting in a way words can not express. We took note of simple things and it gave us all a space to work out our feelings of this time that we are in. Now these aren’t styled or professional quality photos, but if I am going to do this blog then I need to get back to the basics of just enjoying the process of sharing. So iphone photos it is.
This area of our yard we never actually used. It sits up above our house {see last photo for reference} and we always new it could be great, but never quite had the vision for it. Well one day we were all just clearing out this little bit of land and happened upon a slew of rocks. They must have been from years past when they built all the rock walls that wrap our property and just dumped the extras. We started digging and came across hundreds, HUNDREDS. We then thought wouldn’t it be fun to have a place to hang up here as the view is nice. We then started dry stacking rocks and soon enough a platform was built for a flagstone patio. We did have to purchase more flagstone and the folk’s at Hanna’s could not have been more helpful. Little Kellen then took all the remaining rocks and built a wall that lines the edge of the property.
Then lastly we bought some cedar beds for a cutting garden. I bought the seeds from Floret and direct sowed them. Can’t wait to see what all grows. They are starting to become seedlings and it has become my daily adventure to see what all is sprouting. There is plenty of room to add more beds or till beds directly into the soil if this first stage goes well. I’m already dreaming of a little fenced area that may protect it some from our plethora of roaming cats and other animals.
Limelight hydrangeas have been a favorite of mine for decades. They are easy to care for and can tolerate this Alabama heat well. They also leave me with loads of flowers to cut. We ended up adding 10 around the front part of our yard in hopes that one day it will create a bit of a wall for summer hammock lounging. We use Eno hammocks which you can find at any local sporting goods store, but of course Amazon has them too. We then added a mix of different kinds of Rosemary along the whole perimeter of this section of our yard. The little garden lights are from Target and add a nice glow for night. I may even do a night tour for insta, because it really is so pretty. They are solar as we don’t have electricity out here. They work well thus far.
Do you spy the old fish pond? We finally added some ornamental grasses and I can’t believe I have not done it sooner. It truly changed how that area looks. I love the way it sounds when the wind blows through and just adds a tactile element this area needed to help soften the sea of concrete and stone. The seating area with fire pit, made by a friend, has been here from year one. They have held up beautifully the last 4 years and haven’t aged a bit. We don’t use the trampoline often, but it makes a great space for littles when they are over and we just discovered it’s a safer place for little K to chuck his lacrosse ball without breaking another window. You can see a more full garden tour on my instagram and always excuse my ramblings.
*affiliate links used. Meaning I get a small commission on any purchases, but you don’t pay anything extra.















