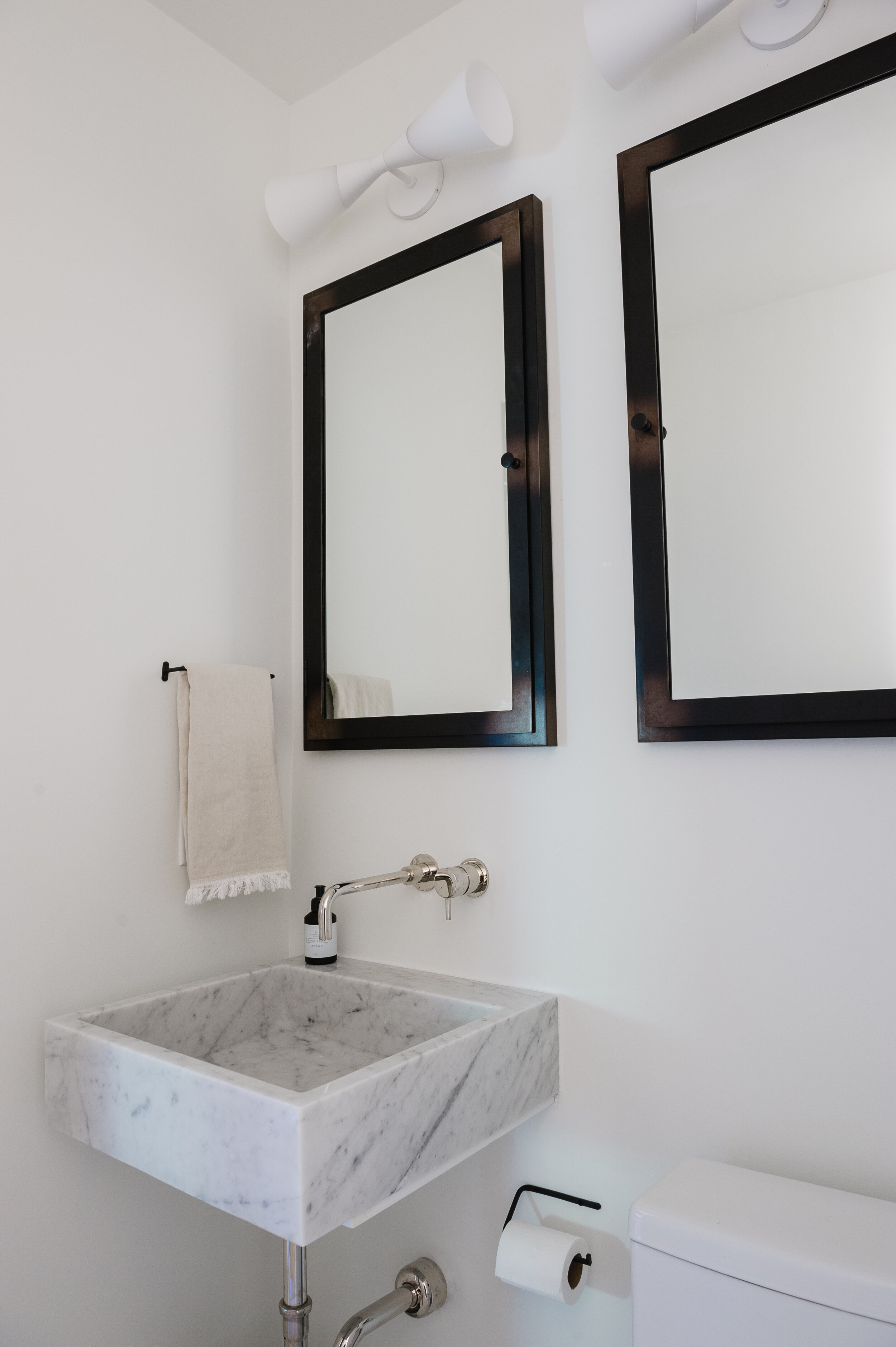This is our principal bathroom and it was in need of some love {see the BEFORE’S here}. When we moved in we simply painted and called it a day, but 4 years later we could no longer control the leaks. Did we want to do a renovation during covid? Not really, but we were at the point where the leaks were close to ruining the joists below and we were in need of replacing the sub floor which was rotting out. We had been saving for quite some time and I got in touch with friends that I worked with before and under took this renovation as designer and contractor. Let me say, about 4 weeks in I felt it for all my clients, but in hindsight it was a rather smooth process even if it did take 8 weeks. The space is small at merely 5x8, but we made the most of it. I will also say that smaller does not mean cheaper. This petite space cost close to what a normal renovation cost for a not so small bathroom. We exceeded our original budget of by $5000 due to some hiccups along the way and me upgrading a few items. The greatest cost was to my dear plumber who had a lot of replacing and fixing to do. We did what we could on our own too. Once demoed, I replaced the sub floor boards beneath and the Mr undertook all the painting. We hired out for the demoing, plumbing electrical, tile, drywall & trim + cabinet maker.
Now to the design, I wanted clean, minimal, warm & functional. I truly stayed true to my design aesthetic here. We tossed around the idea of getting rid of the storage area all together and extend the shower straight across, but in the end we don’t mind a smaller shower and we really did need some storage. The shower did grow about 6” which is so nice. We widened the shower door which also gives the allusion of it being larger. The shower rack built into the old door was done by the previous owner and I love the charm of it so we kept it. I did add a piece of stone to the threshold for easier cleaning. We originally planned adding shelves above the custom cabinet, but in the end did not need to. We truly are minimal in products and the new medicine cabinet added tons of storage. In the end my art by Joe Turner, makes me way more happy rather than say more body lotion. The medicine cabinet over the sink is functional and the one over the toilet is not. I had to have the back cut off because the toilet vent runs up that wall. It was a little sad to cut off the back of a perfectly good cabinet, but I needed the mirrors to match. The floating marble sink is by far my favorite piece in the room. It makes the small space feel a little special. Plus it did not break the bank. It was such a happy find. We still have two more doors to paint in the space and hardware to change, but hopefully that will happen soon. This space truly brings me the greatest joy and was worth the splurge in the end. I will stop here as I am not sure how much detail you all want, because truly I can go on and on, but ask me anything in the comments and I will try to help. I will also link sources below.
sources:
shower wall tile & all plumbing - Fixtures & Finishes
shower door - Birmingham Glass Works
stone for threshold and shower shelf - Cottage Supply Company
art - Joe Turner
Floor tile - Floor & Decor
marble sink - Floor & Decor
lighting - Parker Sconce
medicine cabinets - Pottery Barn
bath towel - West Elm {my color way no available}, SIMILAR
hand towel - Target
hand towel - Shoppe Amber Interiors
toiler paper hook - Shoppe Amber Interiors






