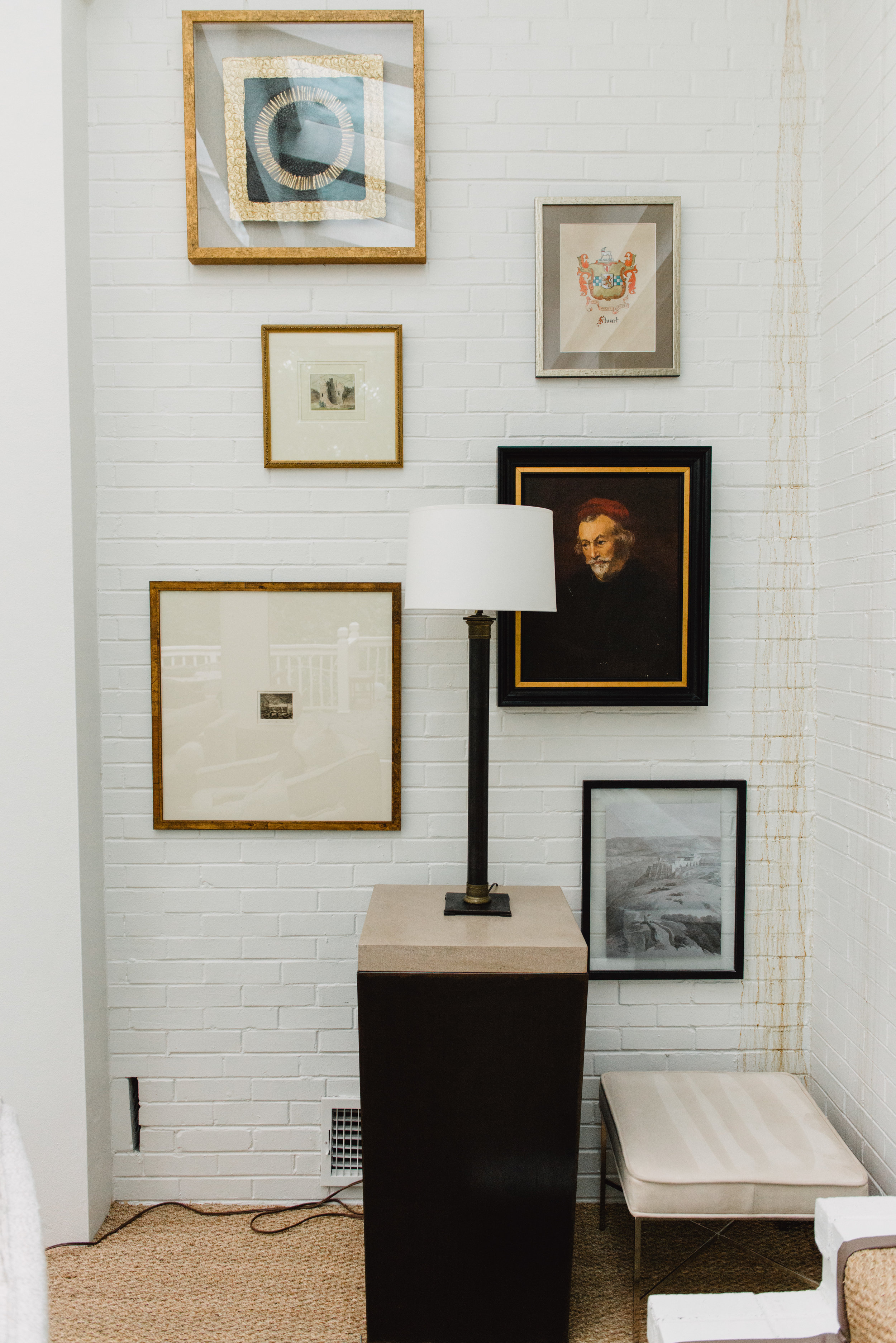When people ask what I do I sometimes tend to hesitate. Over the years I have done many things. Currently I do many things. I am a freelancer who fills the need where it is needed. It all revolves around design in some way or another. Whether it is designing a room, making a corporate area speak to those who are within its walls, photographing interiors or photographing weddings. Need help organizing? I love to do that too. I have always been a very visual person and love to observe spaces and people around them. I am sure some dr would tell me it stems from being dyslexic as a child and having trouble reading, writing and communicating. I would say it's a gift that God gave me and maybe that gift wouldn't have been realized if I didn't have that time to train myself to communicate differently when I was small. I drew, I created, I had rainbows painted on my walls. Creating always helped clear my mind. That is why during this season I can add blogger back to my long list of 'what I do'.
This home I had the pleasure of capturing for Slate Barganier, a local building company that creates some of the most exquisite homes. Upon walking in, this home immediately filled me with awe. It filled all my senses. The home exuded peace and the sense that this was a place for family and friends to truly gather. Every detail was thought out and executed beautifully. The best part, the kitchen reminded me of mine once it grows up. Maybe that is why this house immediately felt like home. The sweet pups didn't hurt either. Today I am just sharing the family area. I am sure I will share the rest one day too, but this is the area I wanted to curl up in with a good book after eating a hearty meal. The area where they hang most. Where life happens. The kitchen, eat in area, and the family room that was surrounded by glass hence making it my favorite space ever. I hope this home captures one of your senses whether visually, through a feeling or even just a piece that speaks to you.






















