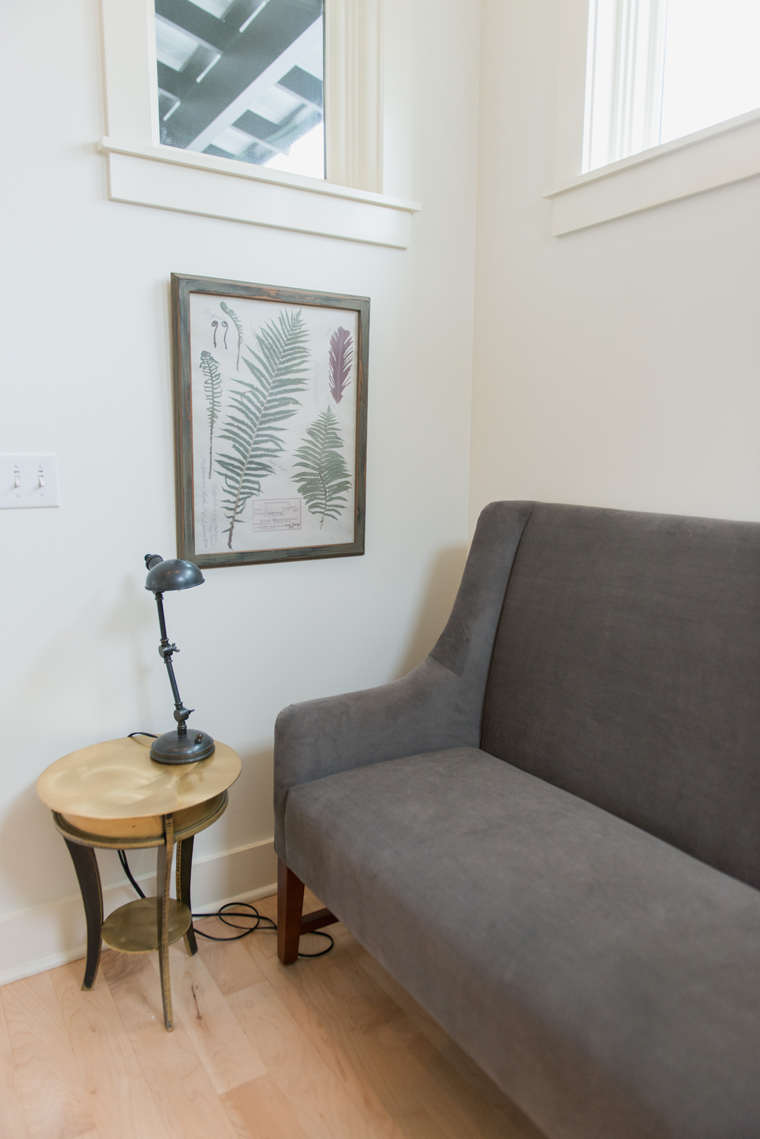I seemed to have fallen off the blogging bandwagon... again. Ha. I try to be better, I really do. Here is that post I promised from a couple of weeks ago. This beach cottage went through quite a transformation. It's not 100% finished in these photos, but almost. We were waiting on a few things to come in and I am hoping they had! There are some new pieces in this home, but a lot of it was just reworked into the space. Most of the paintings are new and were commissioned pieces. Too fun to say the least. To see some before's you can go here. It doesn't even look like the same home! YES, I realize there are way too many photos but this is a big house and who doesn't like a good stalking? On to the tour...
This is the main floor. It has a den that goes out to the private courtyard with pool. It has a bath that attaches to an outside shower, a bunk room, and another bedroom that I did not share because it was not 100% ready.
Each of the 3 floors has a landing spot that were never utilized. I decided to make this one into a cozy nook for reading.
This is on the second floor with beautiful views of the beach and porches on three sides. All the lighting is new. Before it aired on the contemporary side which did not fit the homeowners at all. The mantle did have a glass and metal rod mantel thing and we had a slipcover of sorts built around it. At this time we were waiting for new cabinet hardware which I believe has been installed since. We did plan on painting the cabinets, but decided to hold off till after the busy summer season and to be honest I no longer hate them with the new decor plus it saves the homeowners tons of money.
This is the third floor landing and it is a bit smaller than the latter. We just made it look pretty with things I found around the house.
The master and a guest room occupy the third floor. In the master I simply reworked items from around the house and added a few new pieces of art. The guest room got toned down a bit.
This may be one of my favorite yet simplest additions. The homeowner actually had this vision and had her created for this space. I will take full credit of going a top a very high ladder and hanging her though. Ha. Oh, and did I mention it's up for sale and rent?

















